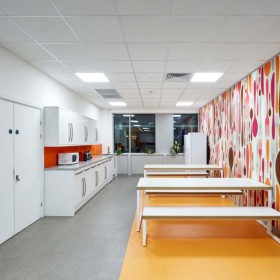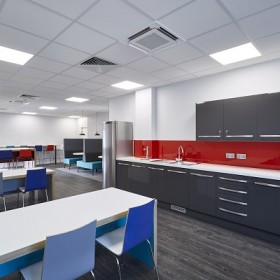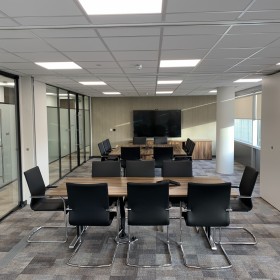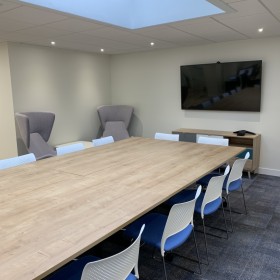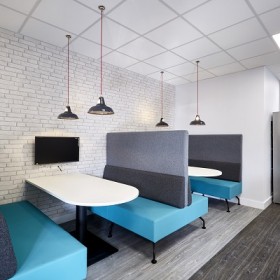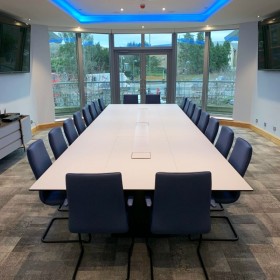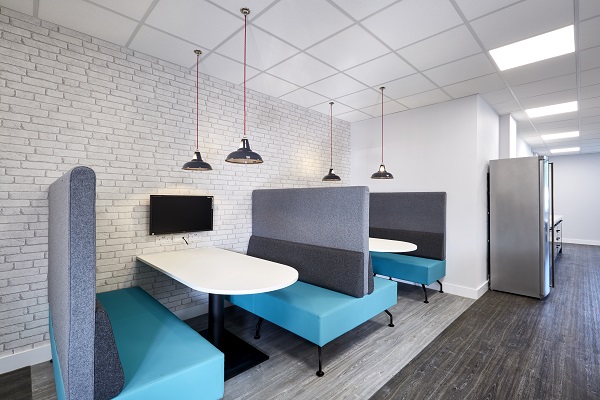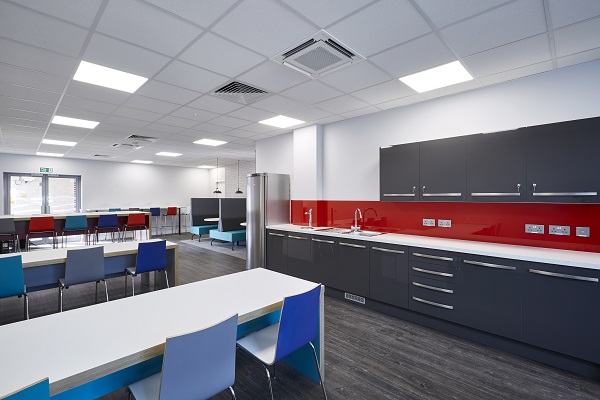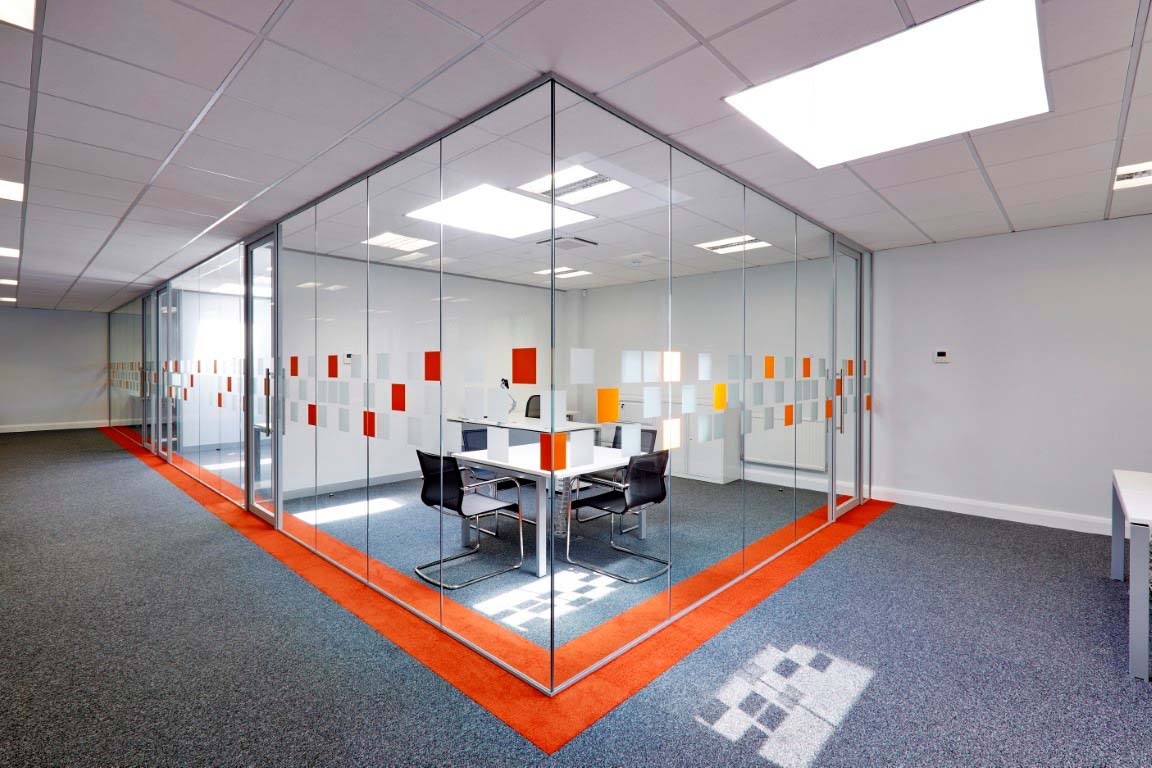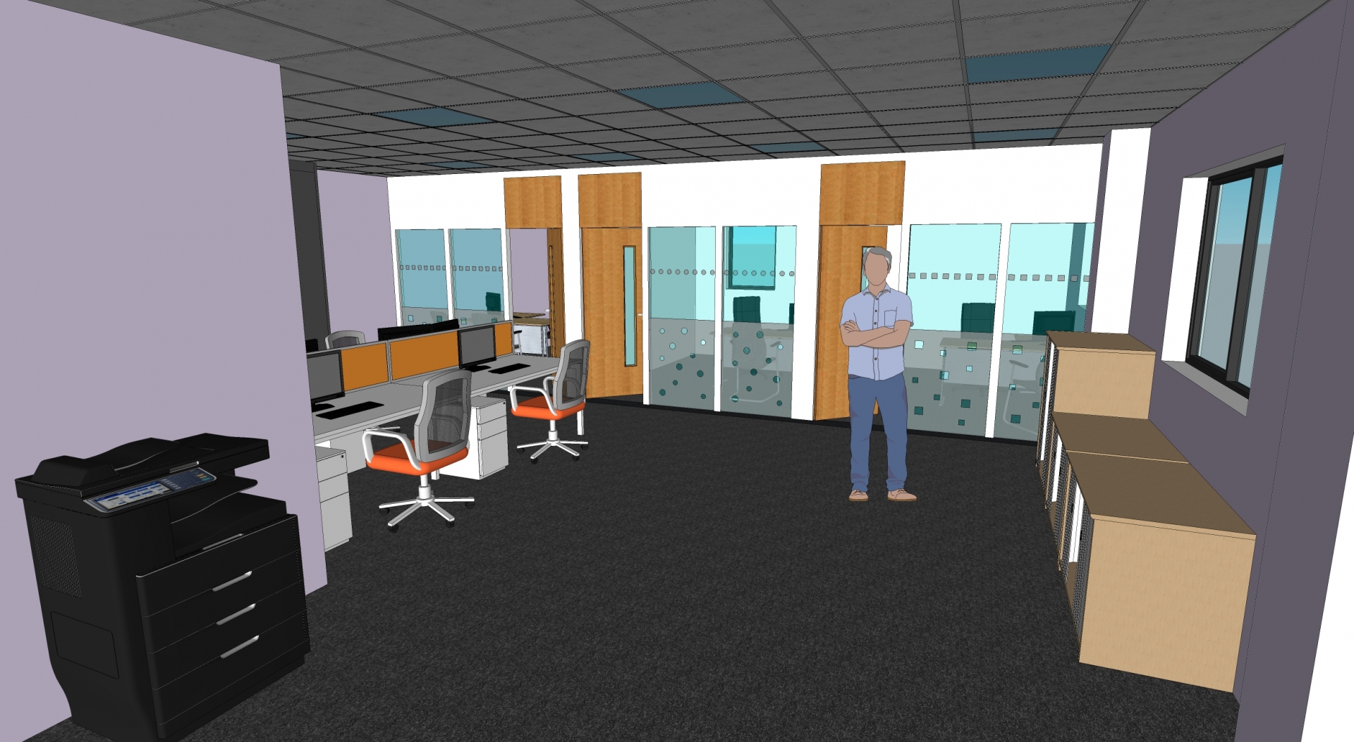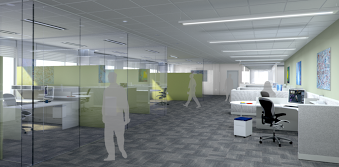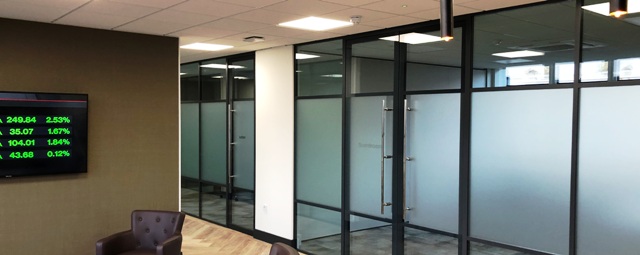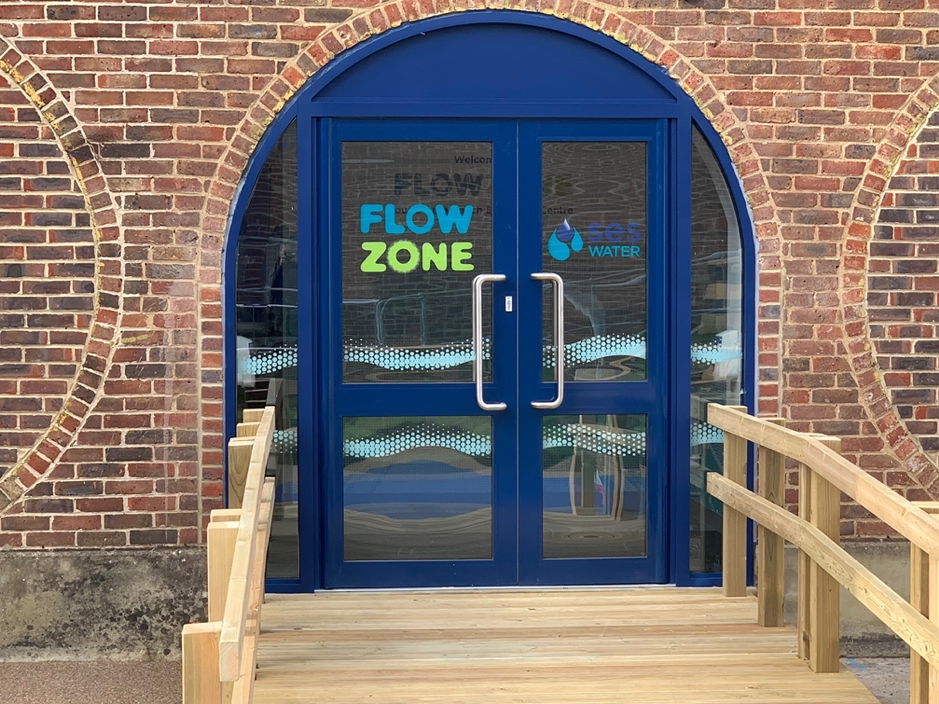There are many advantageous benefits to space planning mainly because it looks to utilise a whole space but also because it benefits your workforce, the efficiency and satisfaction of your employees, the wellbeing of your people and it enables you as a business to forward plan for growth whilst adapting and accommodating for hybrid, agile and flexible working styles.
Space planning is a forward focused approach that utilises software to map out the best use for your organisational working areas and zones.
Our smart space planning options assist you to:
- Develop a strategy for your short and long-term space requirements.
- Create layouts that reinforce your visual brand and your brand values.
- Enable your team to work and communicate more effectively and productively, taking into account their wellbeing and the diverse nature of your teams.
- Craft 2D and 3D drawings where we are able to guide you through the process, helping you create the best working environment for your business.
- Our aim is to offer innovative solutions that are practical, impactful and consider the needs, wants and working styles of your people whilst maximising your available space.
In house we offer our clients 2D AutoCAD floor plans and SketchUp office designs along with video walkthroughs with the added capacity to source 3D rendered visuals and walkthroughs.
2D AutoCAD software (an Autodesk brand) for space planning can show what can be achieved in any space available. SketchUp offers you more of an idea of what the space would actually look like from a person’s point of view and 3D rendered visuals and walkthroughs have a high-level photo quality of images which present what the space could look like.
