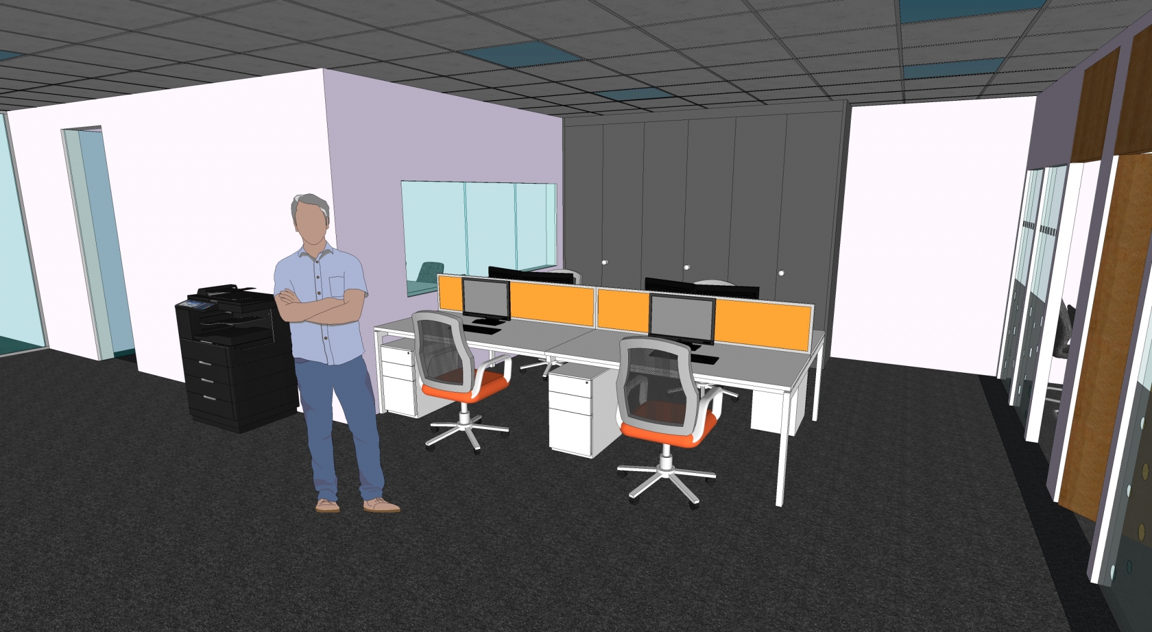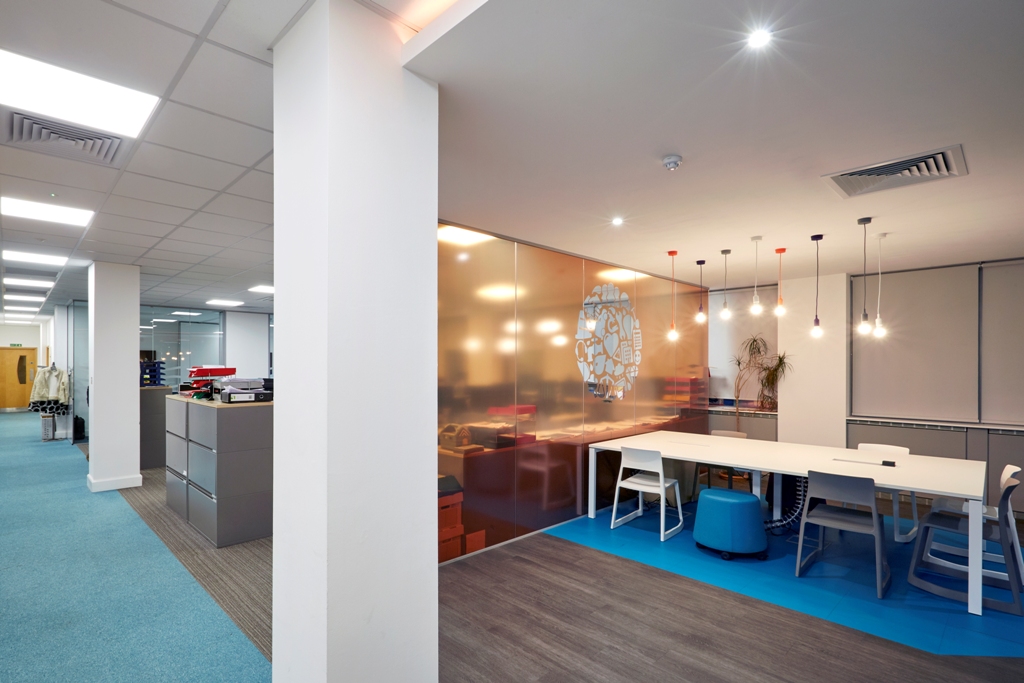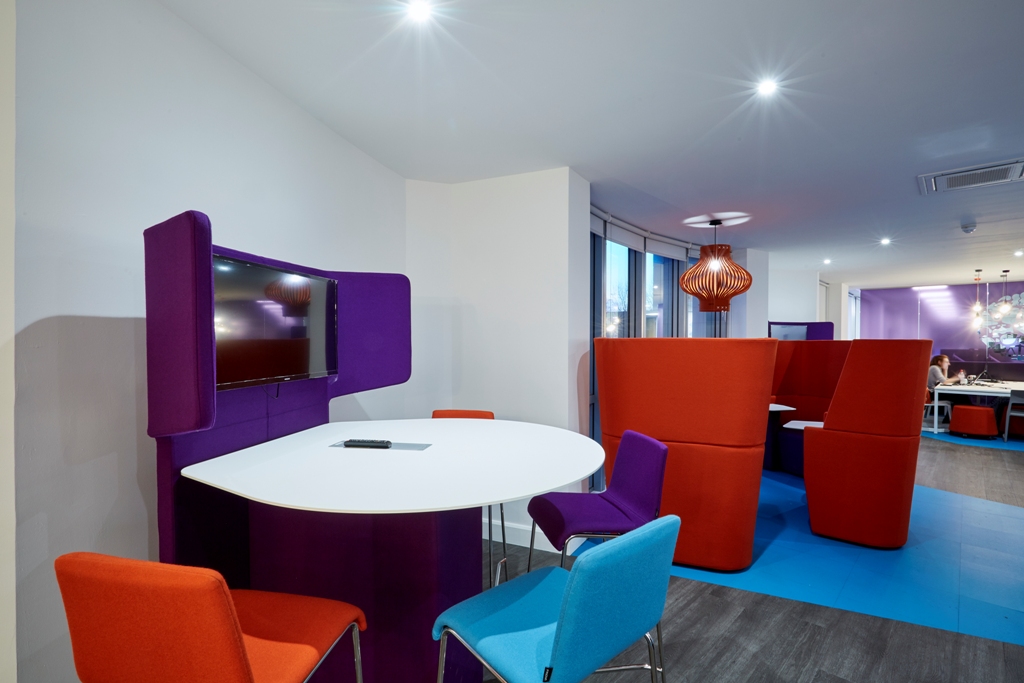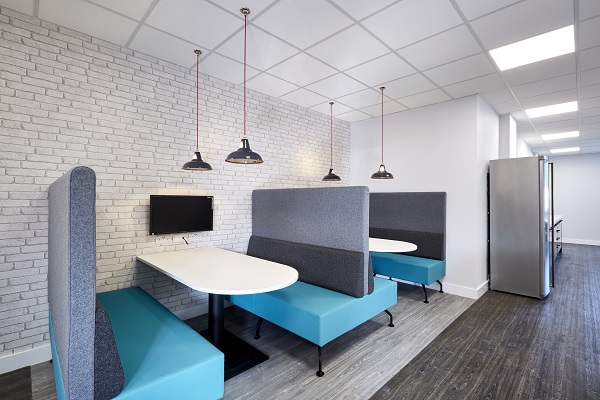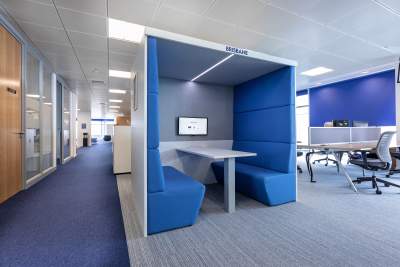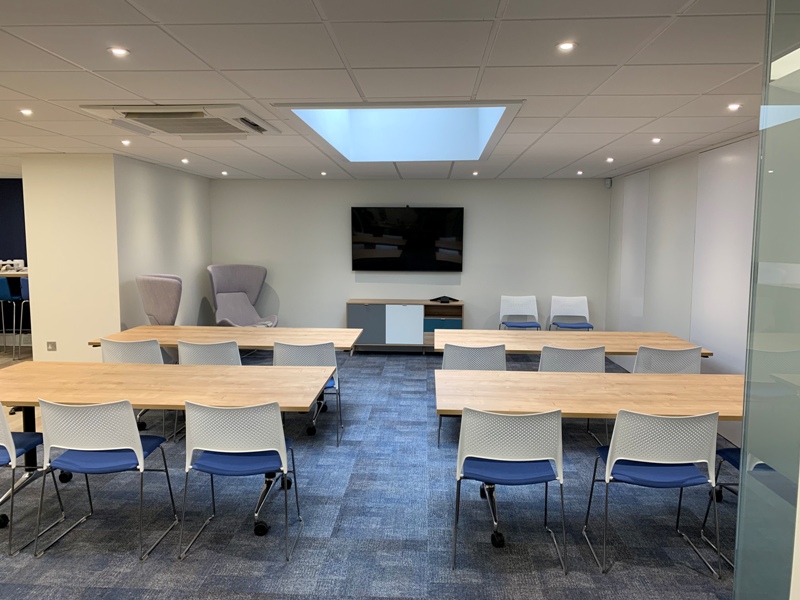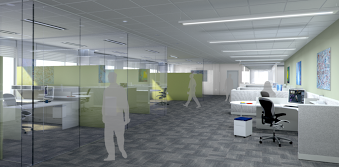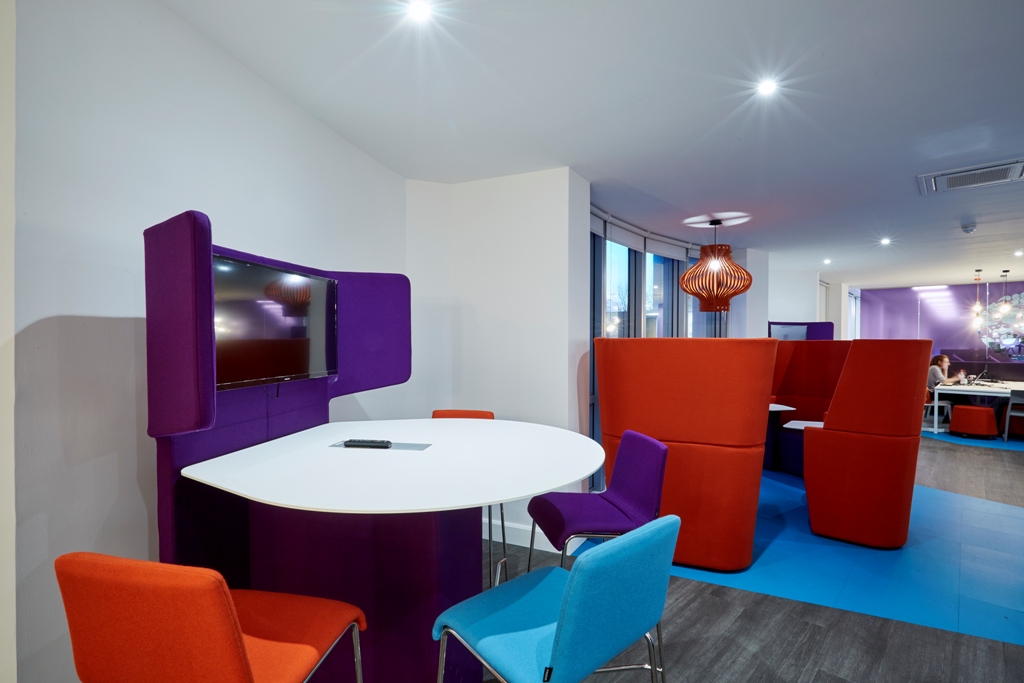11. Space Planning
Space planning is one of the most exciting phases of your office refurbishment project.
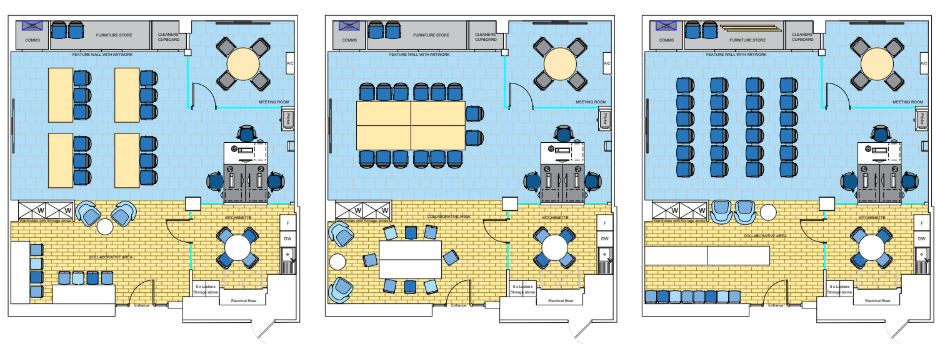
Whether you want to improve workflow, accommodate more staff or simply create a more comfortable working environment, the space planner will meet your requirements as well of that of your people and how they like to work, plus, it looks at how you can improve efficiency, productivity, workplace flow, interactions and collaborations that match with you and your business. Optimising space and transforming the way you work and produce.
In house we offer our clients 2D AutoCAD floor plans and SketchUp office designs along with video walkthroughs with the added capacity to source 3D rendered visuals and walkthroughs.
2D AutoCAD software (an Autodesk brand) for space planning can show what can be achieved in any space available.
SketchUp offers you more of an idea of what the space would actually look like from a person’s point of view and 3D rendered visuals and walkthroughs have a high-level photo quality of images which present what the space could look like.
We use space planning because it helps clients to plan how they want to operate within their space and business, as well as factoring in the need for your people to function well within any given area, whilst also working to acknowledge and implement furniture, zones and technologies that look to promote the wellbeing of your individuals and teams.
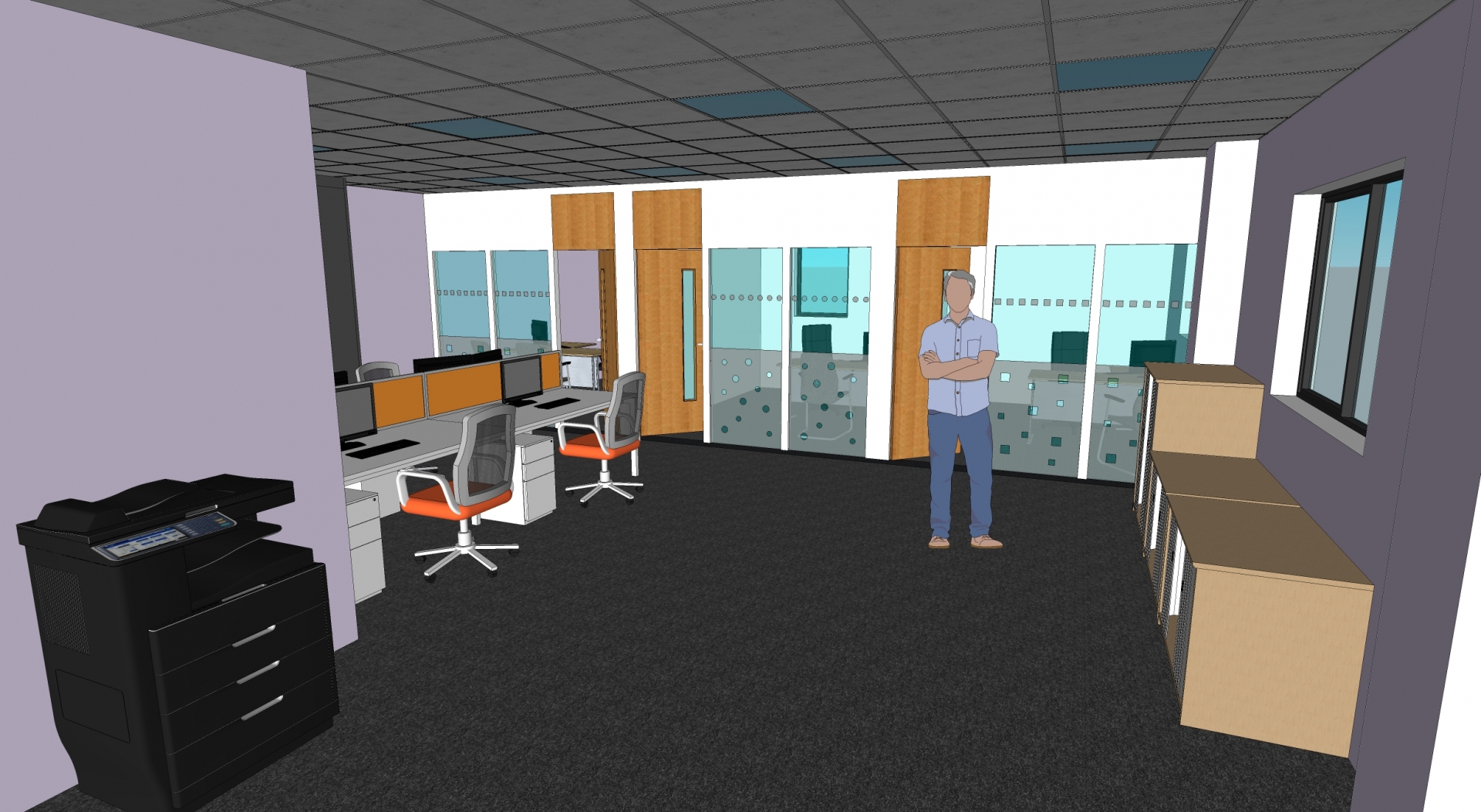
Agile working
Consider office design elements that promote flexible working as this is part and parcel of the modern workplace and having a flexible, multifunctional space is essential.
Look at your workflow to help you decide if you need to incorporate agile design with hot desks, team tables, touchdown desks and informal breakout areas to improve space utilisation and people interaction.
Areas to be considered when space planning
- All open plan office areas - departments / teams
- Meeting rooms and informal meeting areas
- Director’s and Managers offices
- Reception area, visitor waiting
- Breakout areas
- Copy/Print Hubs
- Conferencing and audio visual facilities
- Toilet facilities
- Waste and recycling points
- Refreshment points
- Building services
As the workplace design and space planning is progressing, it is important that your key staff have a say in their area of responsibility.
